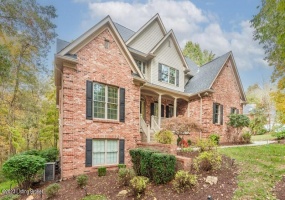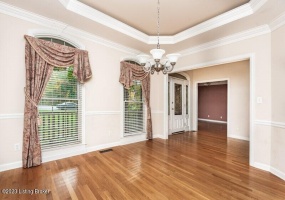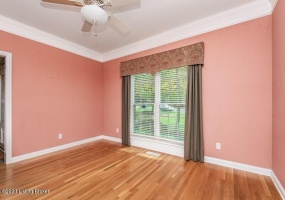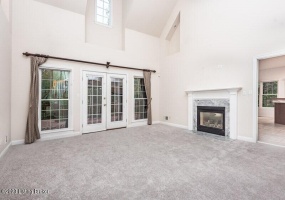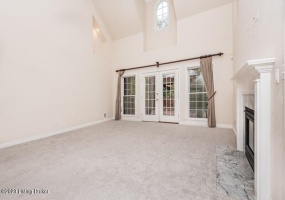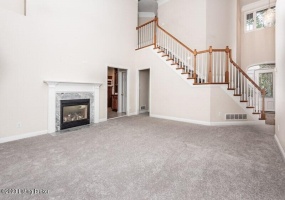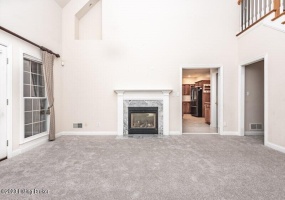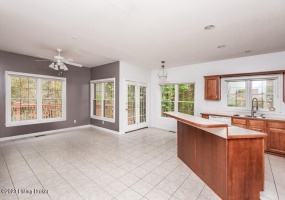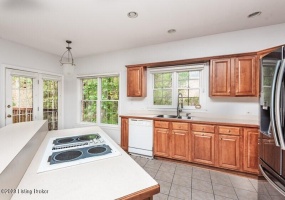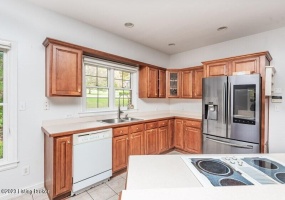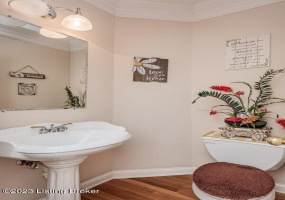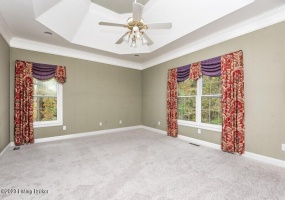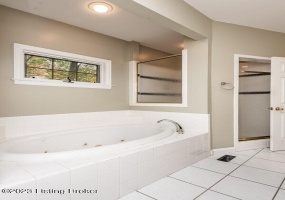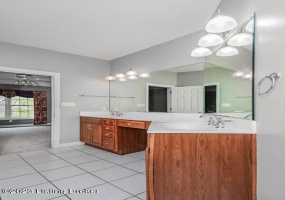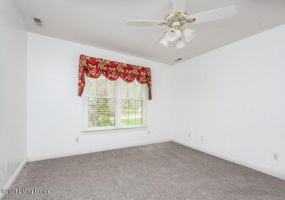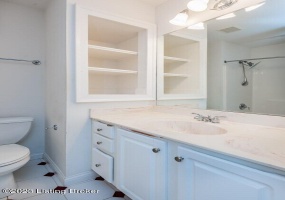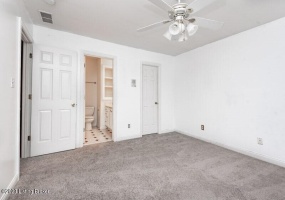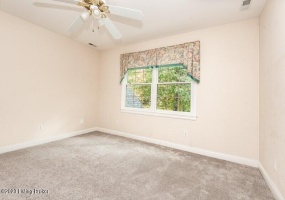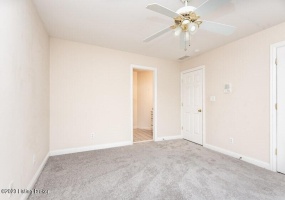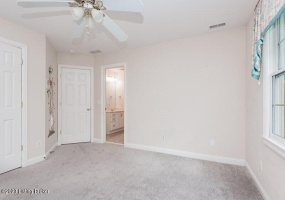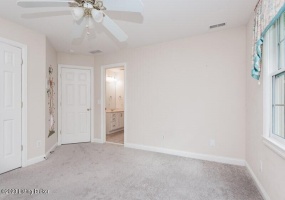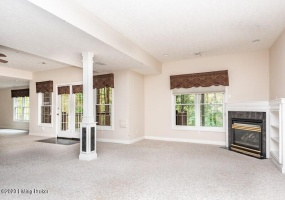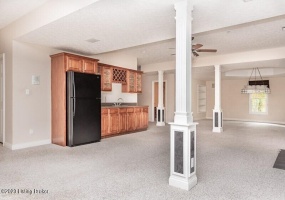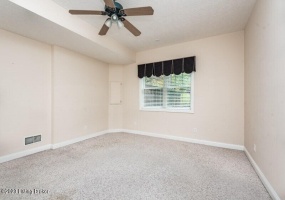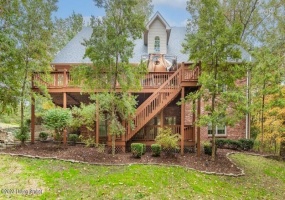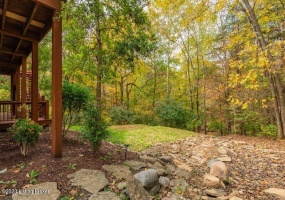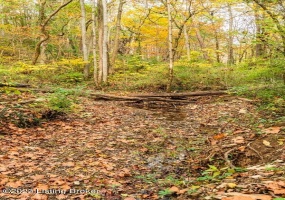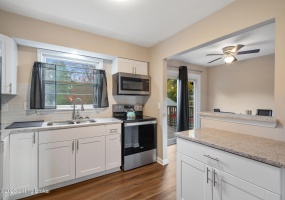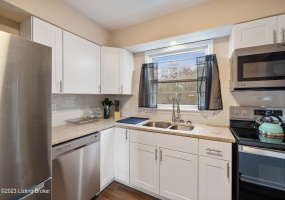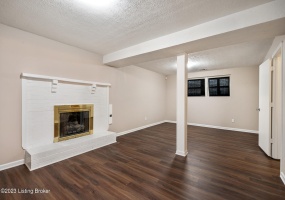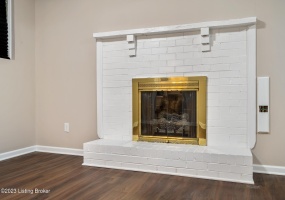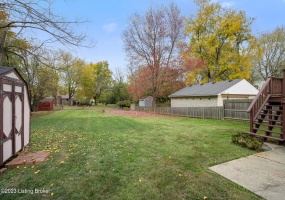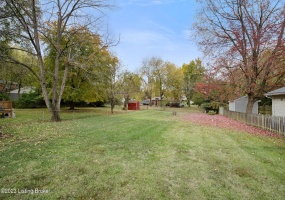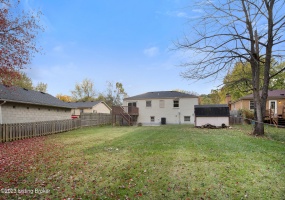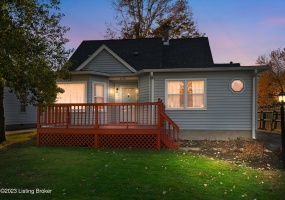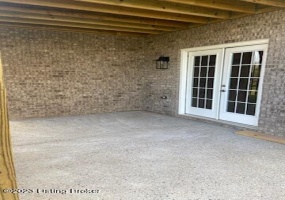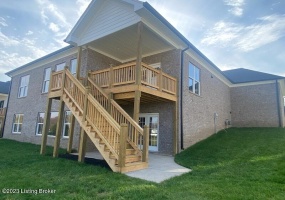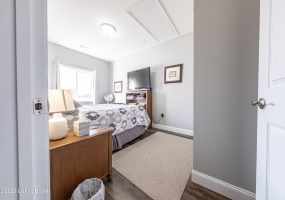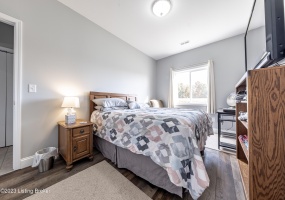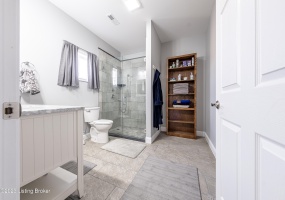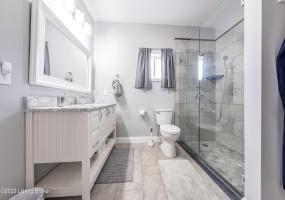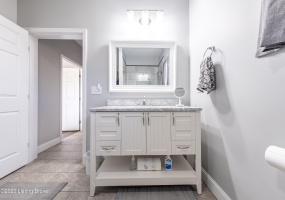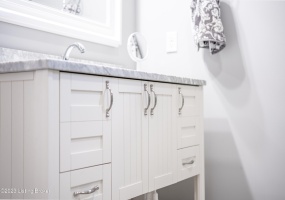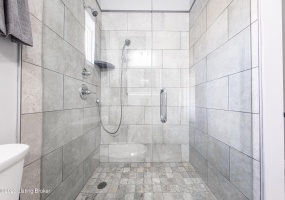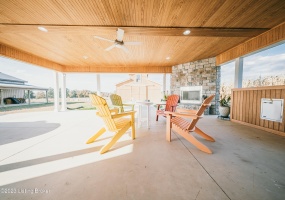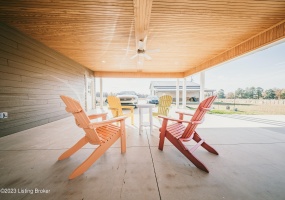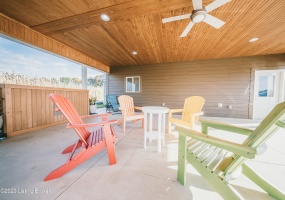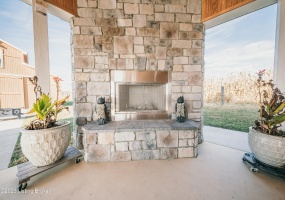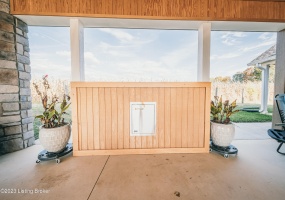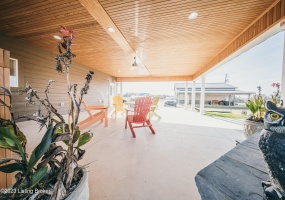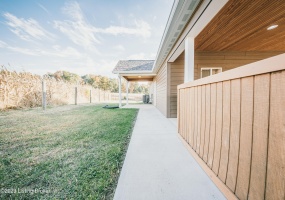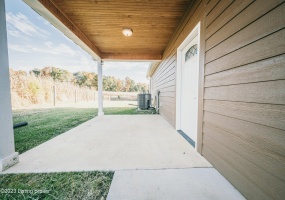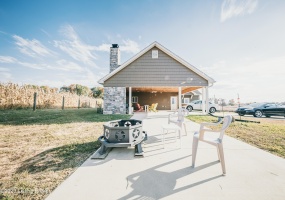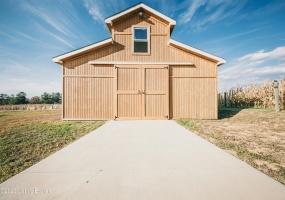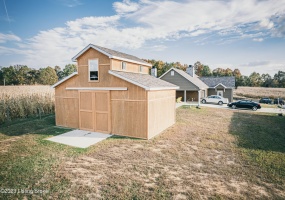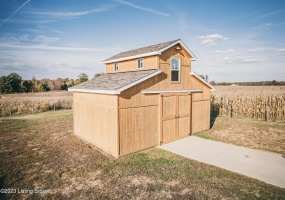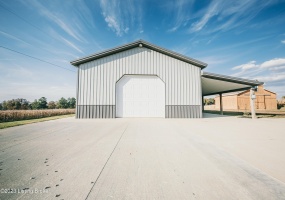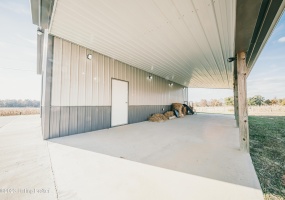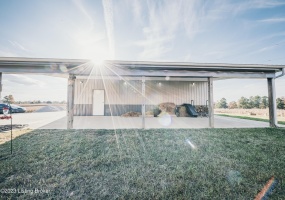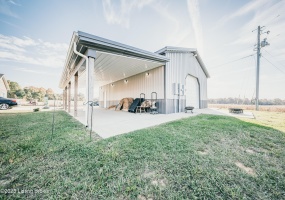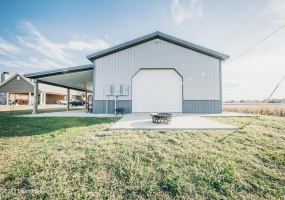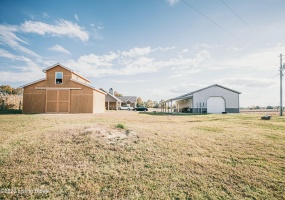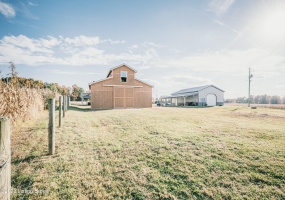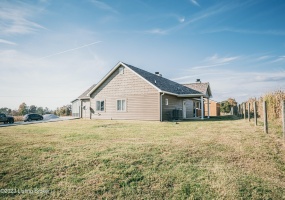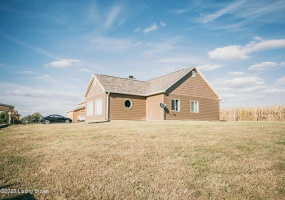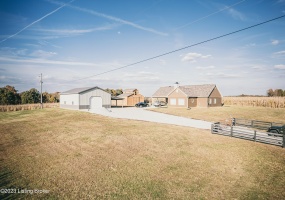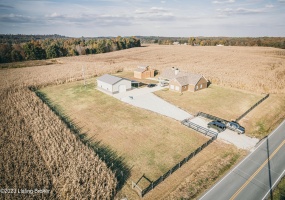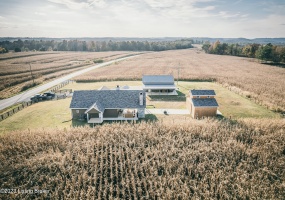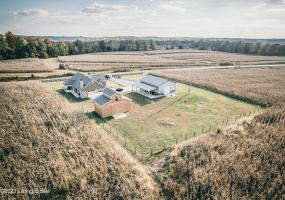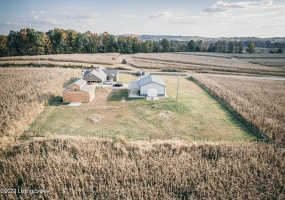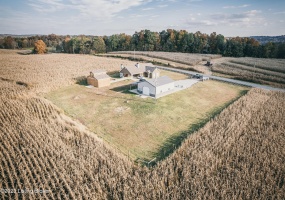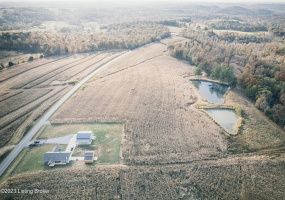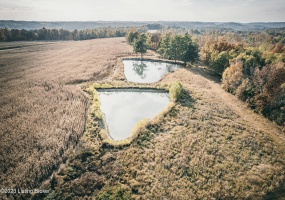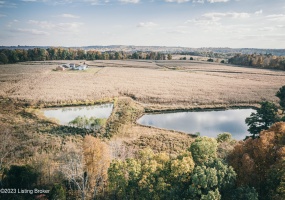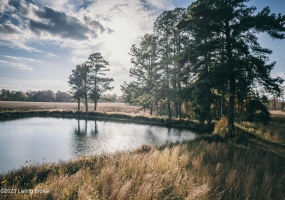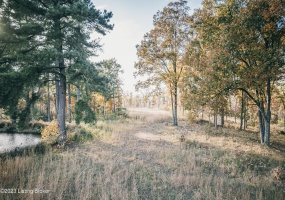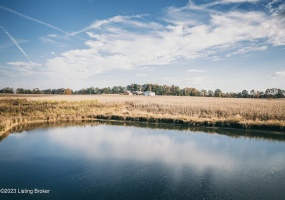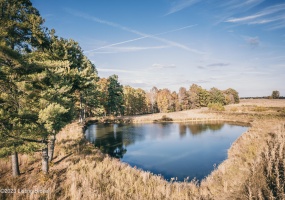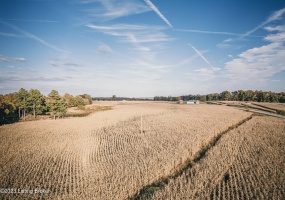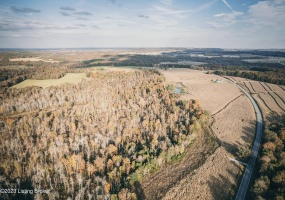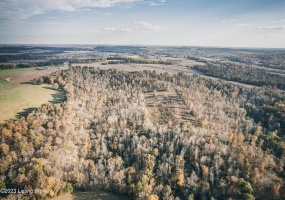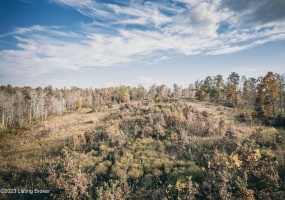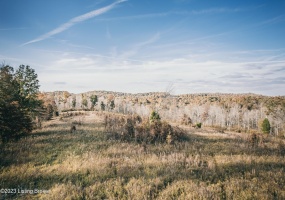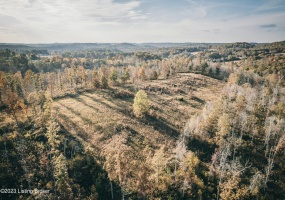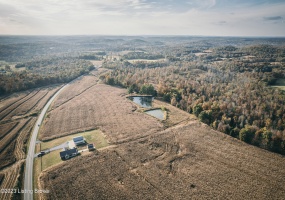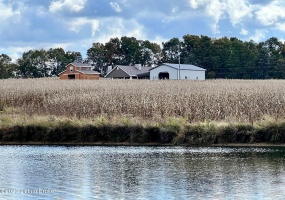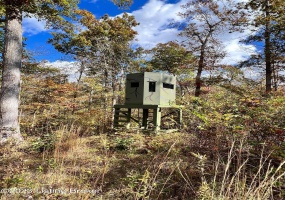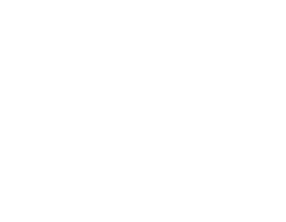Sort Option
- Bedrooms
- Oldest
Grid
List
Residential
8212 Highview Ct, Crestwood, Kentucky 40014
5Bedroom(s)
5Bathroom(s)
27Picture(s)
4,624Sqft
FANTASTIC NEW LISTING! ONLY 47 HOMESITES WITH ONE WAY IN AND ONE WAY OUT!! Priced to Sell! beautiful single family home located in Chapel View Estates sits on a picturesque, wooded, 1.015 acres. The home is in a secluded, private neighborhood but still close to shopping, restaurants and is in the award-winning Oldham County school system.
725000
Residential
8101 Gateway Run Rd, Louisville, Kentucky 40229
4Bedroom(s)
3Bathroom(s)
1Picture(s)
2,621Sqft
Welcome to your dream home! This lovely Sutton Bay floorplan offers everything you're looking for in a modern home. With 4 spacious bedrooms, 2.5 bathrooms, and a host of elegant amenities, this property is sure to impress.As you step inside, you'll immediately notice the thoughtful design and premium finishes throughout the house.
367977
Residential
5905 Pageant Way, Louisville, Kentucky 40214
3Bedroom(s)
2Bathroom(s)
34Picture(s)
1,515Sqft
Great example of hard work pays off. Young buyer buys her dream home and begins making it her own for the next 5 or so years. Through the hard work, she accepts a promotion and must move. She has to sell her beautiful home. Her promotion is your gain. This lovely updated bi-level has remodeled kitchen with new appliances.
275000
Residential
284 Aubrie Blvd, Flemingsburg, Kentucky 41041
3Bedroom(s)
2Bathroom(s)
32Picture(s)
1,300Sqft
Location, Location!! New modular home at 284 Aubrie Blvd. in the prestigious Greenbrook Subdivision. 3 bed, 2 bath, attached garage, large front porch and rear deck, northern insulation package for low utility bills, plus a nice storage building. Don't miss the opportunity to own this new home. Enjoy living in the country, yet close to town. Call now to schedule your viewing.
299000
Residential
11916 Cascade Falls Trail, Louisville, Kentucky 40229
4Bedroom(s)
3Bathroom(s)
1Picture(s)
1,997Sqft
The Laurel Square, part of the Trend Collection by Ball Homes, is two story plan with a very open first floor layout. The island kitchen offers both a breakfast area and countertop dining, and a large pantry. The kitchen opens to the family room at the rear of the home that is anchored by a direct vent fireplace. Upstairs are the primary bedroom suite, three bedrooms and a hall bath.
361268
Residential
12000 Cascade Falls Trail, Louisville, Kentucky 40229
4Bedroom(s)
3Bathroom(s)
1Picture(s)
2,043Sqft
The Bedford Hill, part of the Trend Collection by Ball Homes, is two story plan with a very open first floor layout. The island kitchen offers both a breakfast area and countertop dining, and a large pantry. The kitchen opens to the family room at the rear of the home. Upstairs are the primary bedroom suite, three bedrooms and a hall bath.
317809
Residential
626 Harris Pl, Louisville, Kentucky 40222
4Bedroom(s)
2Bathroom(s)
35Picture(s)
1,643Sqft
Presenting 626 Harris Pl, a stunningly reimagined Cape Cod residence, showcasing a masterful renovation. This home spans over 1600 sq ft, featuring 4 generously sized bedrooms, including a coveted first-floor primary suite, and 2 elegantly appointed full bathrooms.
329900
Residential
100 Countryside, Lebanon, Kentucky 40033
3Bedroom(s)
2Bathroom(s)
1Picture(s)
1,891Sqft
Beautifully updated home in the countryside just minutes from town. 3 bedrooms, 2 full bathrooms with custom cabinetry. Two car attached garage and large unfinished basement. New roof in 2023. Home is equipped with a fireplace and wood stove along with central heat and air. Large yard perfect for families and pets. Move in ready.
285000
Residential
17810 Birch Bend Cir, Fisherville, Kentucky 40023
3Bedroom(s)
2Bathroom(s)
22Picture(s)
1,505Sqft
What a value in the much desired Arlington Meadows neighborhood. Welcome Home to 17810 Birch Bend Circle. This beautiful home features an open split floor plan with 3 Bedrooms and 2 Full Baths. This move-in ready home offers many upgrades which include a new dishwasher, new refrigerator, and new sink in the kitchen. The washer and dryer may also stay with the home.
347000
Residential
3311 Catalpa Farms Drive, Fisherville, Kentucky 40023
3Bedroom(s)
2Bathroom(s)
37Picture(s)
2,275Sqft
This Brand New Brick Ranch Boast A 2 Story Arched Entrance! Beautiful Floor to Ceiling Dual Sided Gas Fireplace. Kitchen Offers Huge Quartz Island with Gas Range, Cabinetry Hood Vent, Microwave Drawer, Coffee Bar, Pantry and Tiled Back Splash. Breakfast Area has access to Covered Deck. Dining Area Shows Off Craftsman Wainscoting. Light Filled Sunroom/Office/Den...
658000
Residential
129 Elegance Way, Elizabethtown, Kentucky 42701
3Bedroom(s)
2Bathroom(s)
2Picture(s)
1,416Sqft
Welcome home to this NEW Single-Story Home in the Summit Creek Community! The desirable Beaumont Plan boasts an open design encompassing the Living, Dining, and Kitchen spaces. The Kitchen features gorgeous cabinets, granite countertops, and Stainless-Steel Appliances (including Range with a Microwave hood and Dishwasher).
279990
Residential
12356 Owensboro Rd, Falls Of Rough, Kentucky 40119
3Bedroom(s)
1Bathroom(s)
87Picture(s)
1,400Sqft
Welcome to this 117.565 acre estate. It has been in the same family for over 40 years and can now be yours!This like new home has wide open spaces and ultimate privacy. The home was custom built in 2021 and offers luxurious finishes, high-quality construction with 2x6 walls and 10- foot ceilings throughout.
1200000
